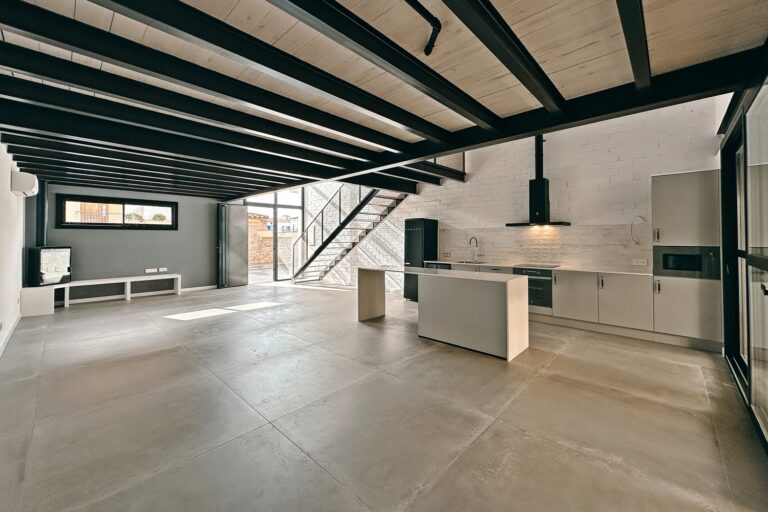At DSEA Home Interiors, we love giving life to different, special and exclusive spaces. Today we want to share with you the story of our latest project, the DSEA LOFTS Project, a clear example of how we transformed a simple warehouse into two spectacular industrial lofts, full of personality and style.
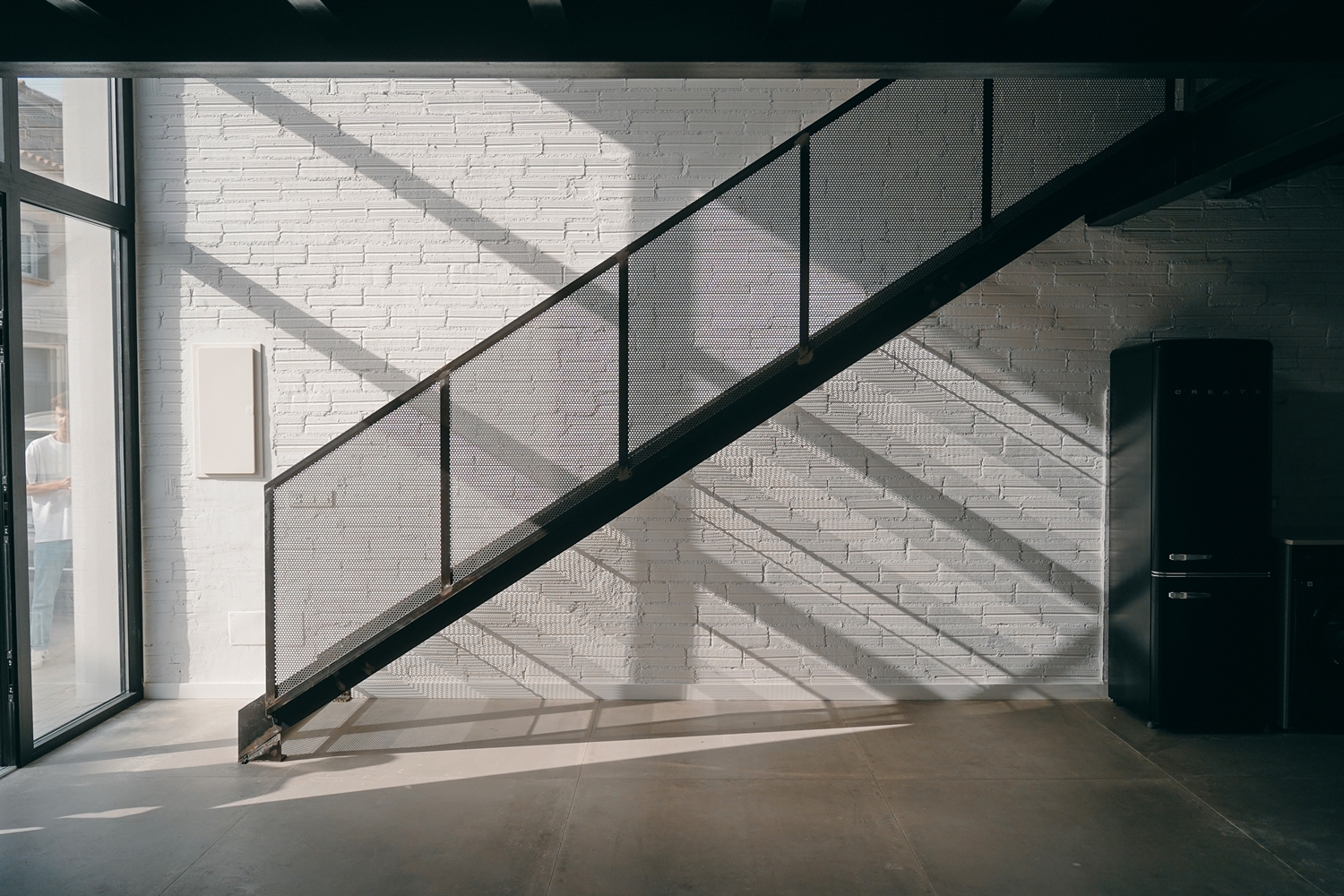
The initial vision
It all started when we were presented with the opportunity to acquire a warehouse near the old town of l’Escala. The question was inevitable: Are we interested in doing something? David, with his exceptional ability to visualize the potential of any space, quickly had a revolutionary idea: What if we built two industrial-type lofts? His vision was to take advantage of the warehouse’s wonderful height and its sturdy concrete trusses to create something truly unique.
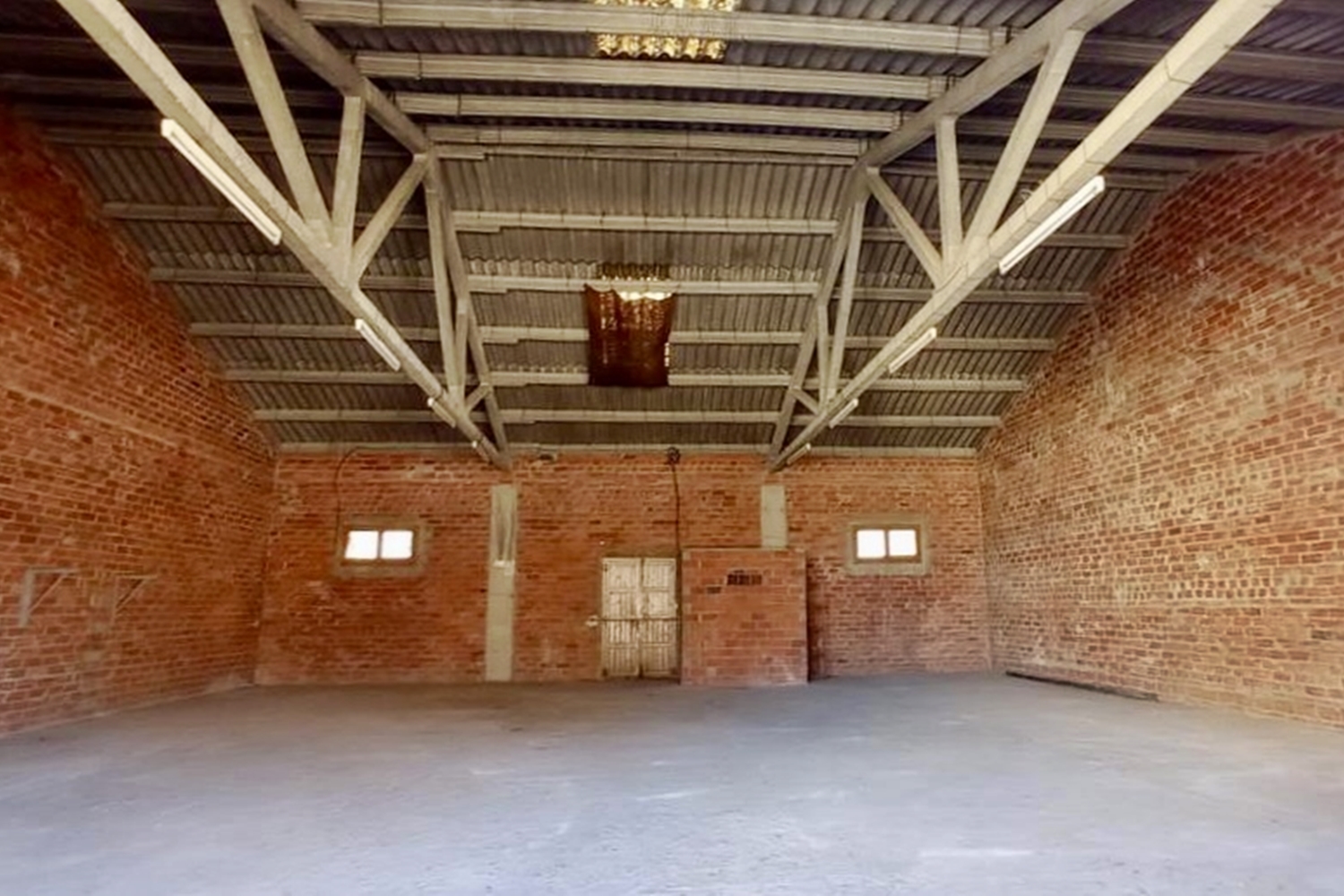
From Idea to Design
“I see it,” I said to David, excited by the possibility of creating something special. At DSEA Home, we are passionate about creating spaces with character, and this project promised to be one of the most exciting to date. Edgar, our eldest son, was in charge of drawing up the 3D plans of the lofts, contributing his valuable opinion to the project. His skill and creativity were very helpful in visualizing the different options and helping us make important decisions. Together with the architect, we held several meetings to define the volumes and structures that would shape the lofts. Their constant collaboration ensured that every detail fit perfectly with our initial vision.
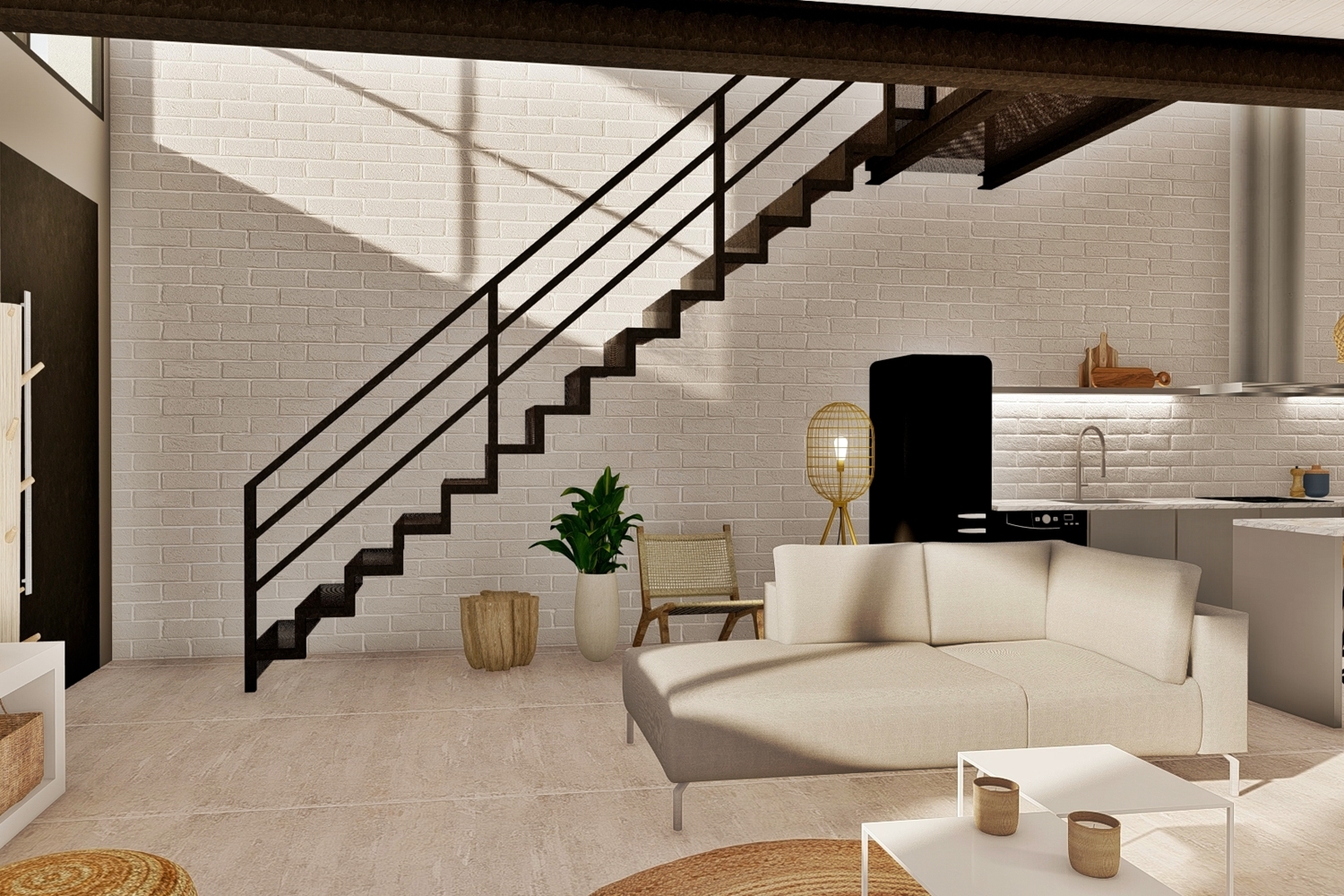
Together with the architect, we held several meetings to define the volumes and structures that would shape the lofts. Their constant collaboration ensured that every detail fit perfectly with our initial vision.
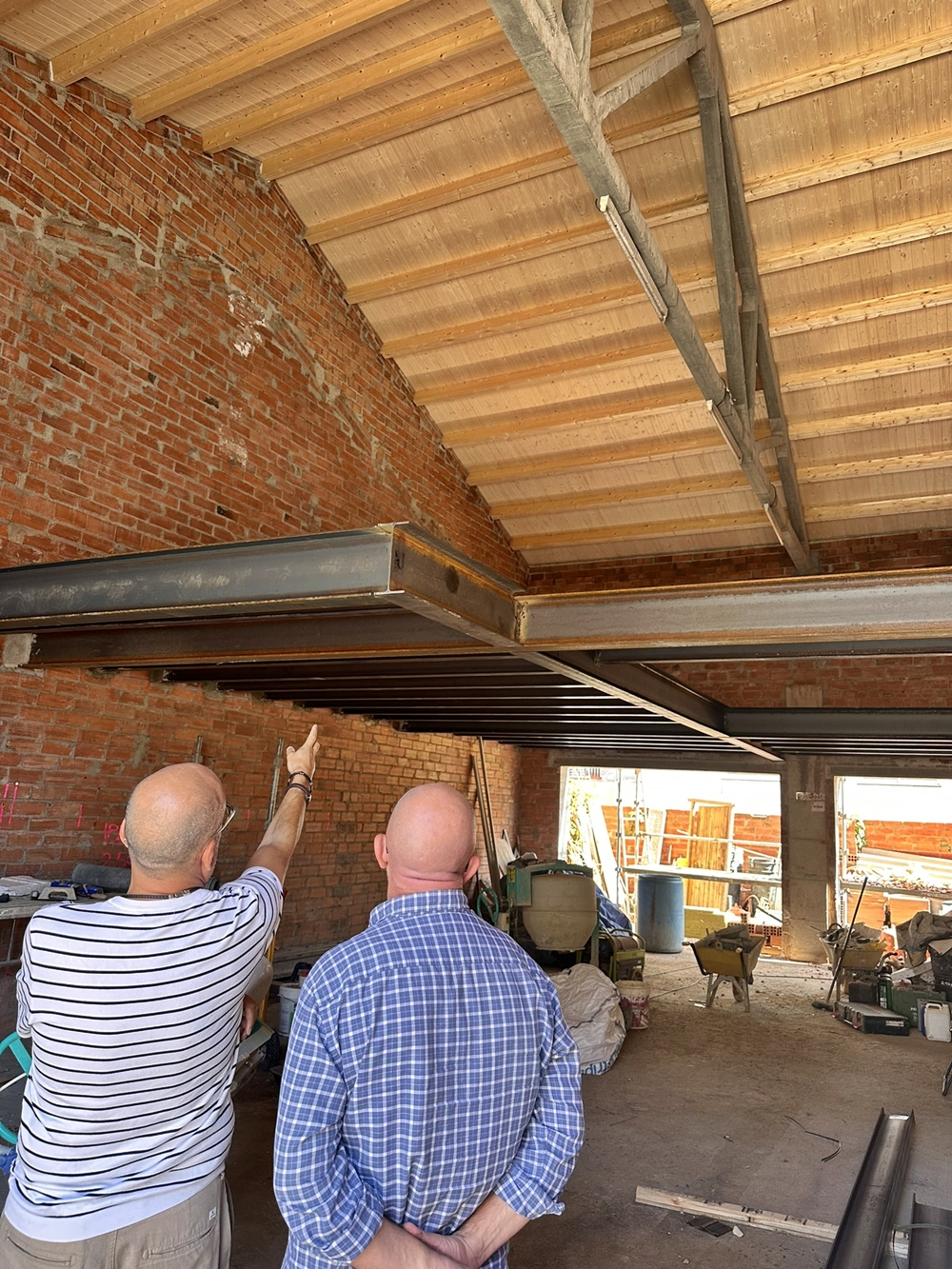
Design Details
One of the standout elements we wanted to include was a dramatic staircase that would draw the eye up to the soaring ceiling. I was in charge of selecting the materials. We opted for a perforated iron staircase playing with a walkway made of the same material to access the first floor to give it an industrial touch. The wall that separates the two lofts was designed with exposed brick painted white, and the flooring was chosen in a large gray format, simulating concrete. For the kitchens, we decided to use dark colors that would contrast and stand out in the space.
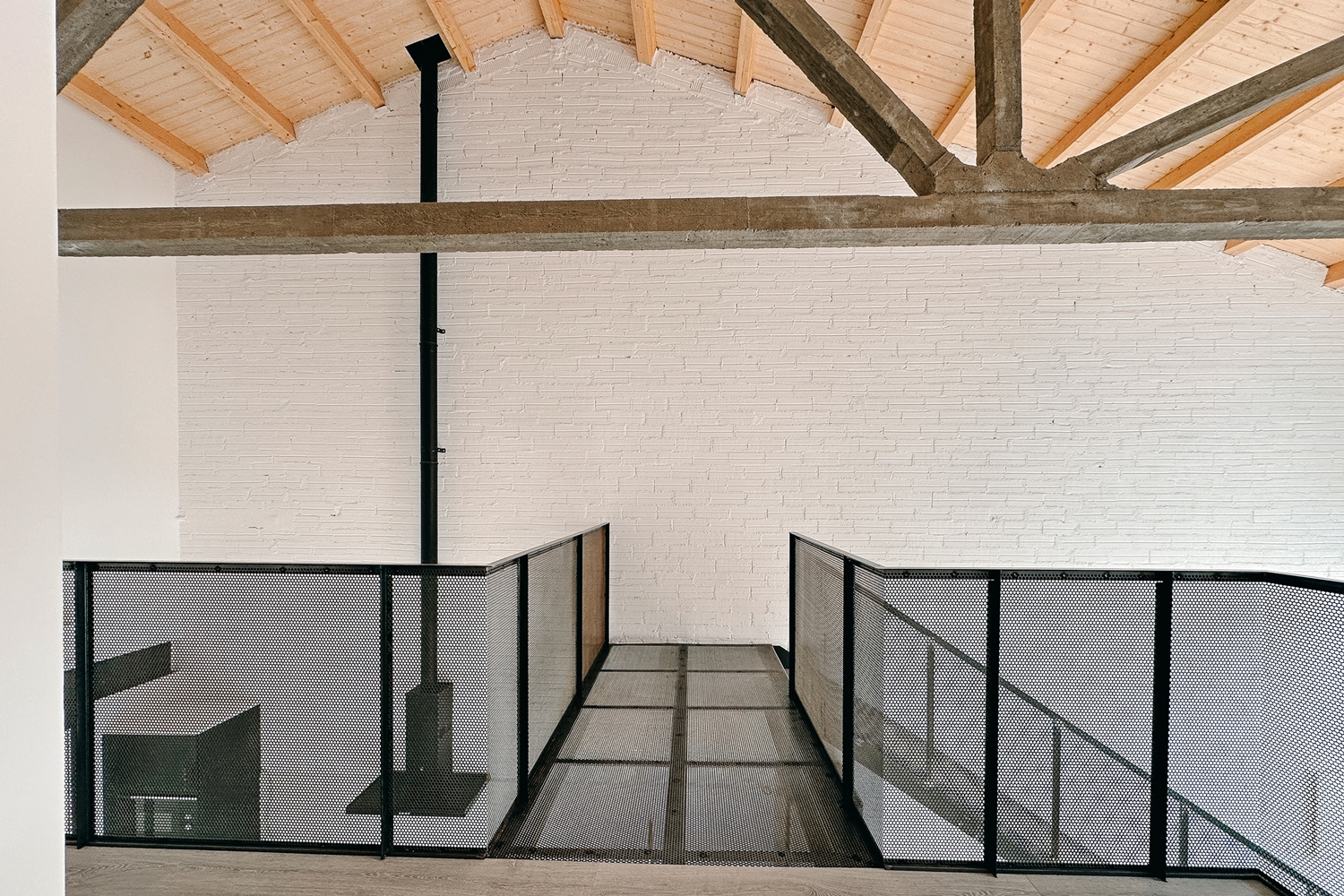
Family Participation
This project was also an invaluable learning experience for our son Adrià, who will begin studying architecture this next year. He spent his free hours and part of the summer supervising the progress of the work.
The final result
In the end, we managed to create two lofts with a marked industrial style, using abundant iron, concrete and brick. Each loft is an exclusive space, unique and different from the other, maintaining a cohesion that highlights the essence of DSEA Home. Even before the work was completed, both lofts were already sold, a testament to the attractiveness and quality of our work.
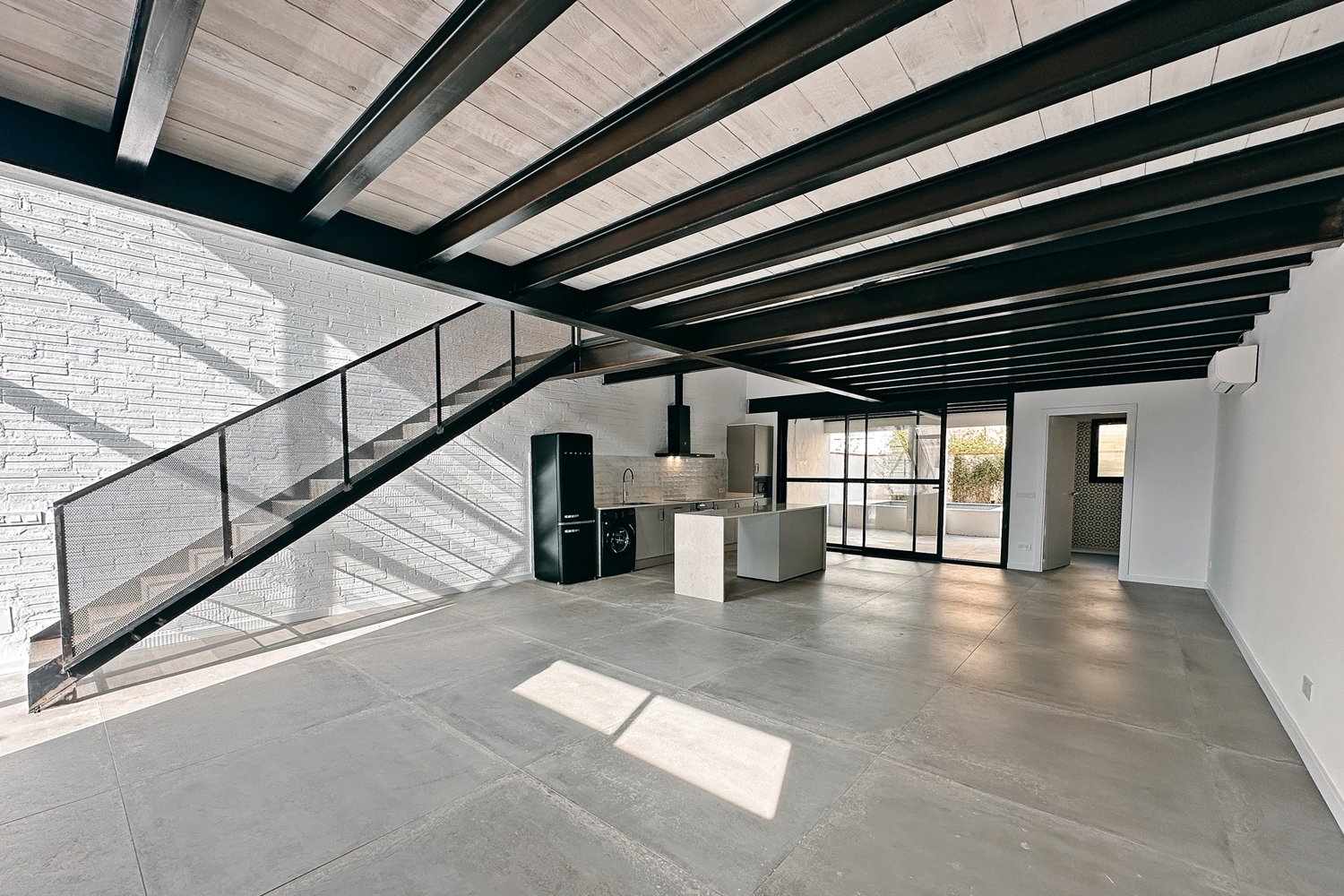
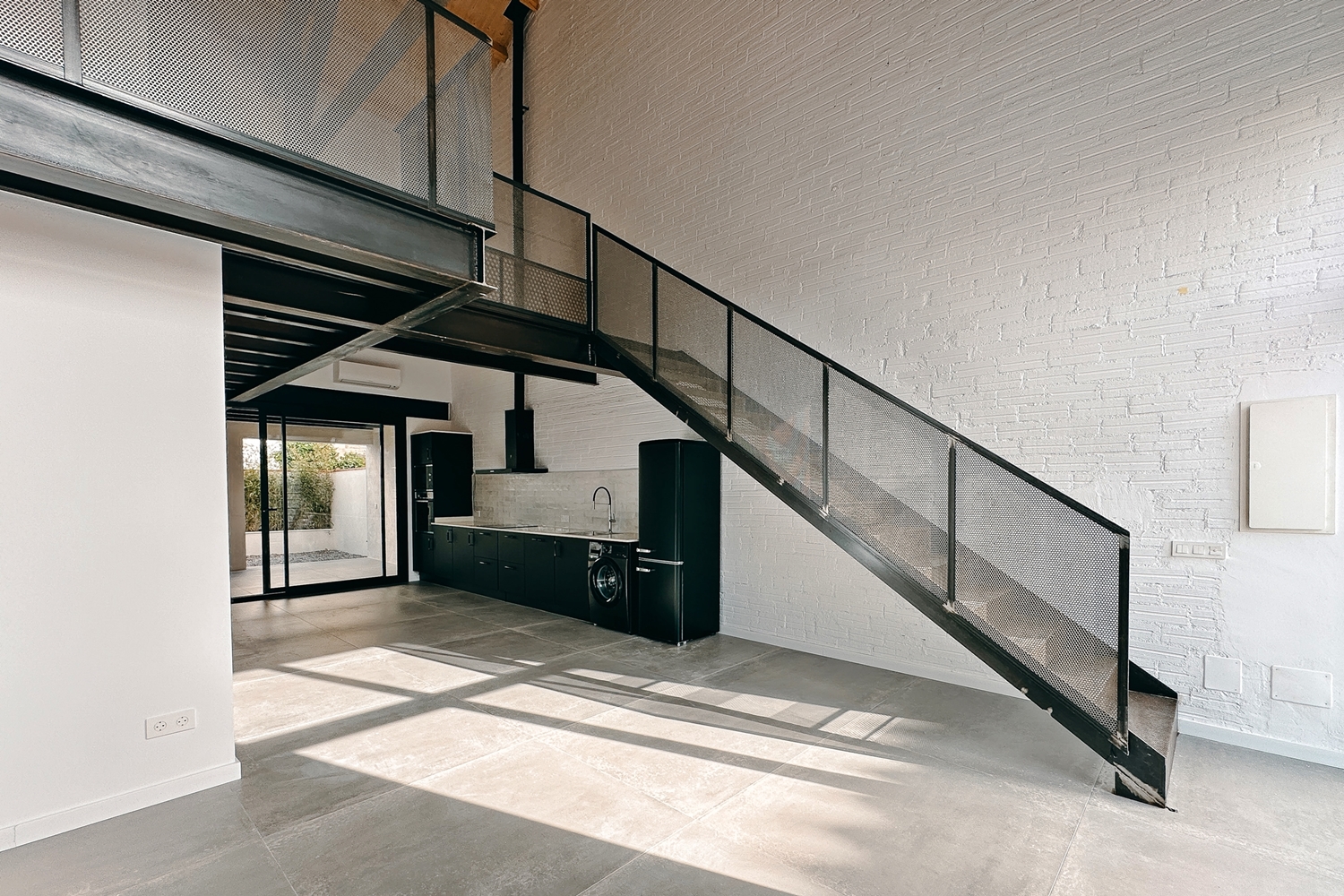
A Family Project
The DSEA LOFTS Project was not only an architectural challenge, but also a family project. Each member of DSEA Home contributed their vision and skills, resulting in two homes that are not only functional, but also true gems of industrial design.
At DSEA Home, our goal is to create spaces with soul, where every detail tells a story. If you liked this project and want to know more about how we can transform a property, do not hesitate to contact us. We are here to help you create the home of your dreams!

